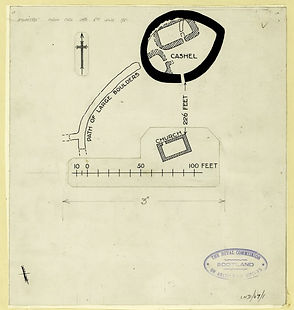top of page
Monastery
Eilean Loch Chaluim Chille
Nearly 1 mile north by west of Monkstadt is an extensive meadow, the bed of Loch Chaluim Chille before it was drained.
On two slightly elevated plateaus which were small islands before the water was drawn off, are the remains of a church and a cashel. The church, rectangular on plan, is built of stone and lime, the lateral walls 2 feet 6 inches and the gables 3 feet 6inches thick still standing to a general height of 4 or 5 feet above the fallen debris in the interior. It lies east-north-east and west-south-west and measures internally 21 feet 6 inches in length and 12 feet in breadth. The door, 3 feet wide with scarcely any splay on the jambs, is placed in the northern wall 5 feet 4 inches from the western end, and there is a splayed window in the centre of the east gable, 1 feet 3 inches wide on the exterior, widening to 1 foot 8 inches in the interior.
The cashel, which lies 75 yards north of the church and occupies the entire area of the island on which it is built, is egg-shaped on plan, measuring internally 68 feet from east-north-east to west-south-west, and 50 feet in breadth. It is enclosed by a wall of drystone building, varying in thickness from 7 feet on the west to 8 feet on the south and east, and to 11 feet on the north. Within the cashel are two enclosures; one in the south-western segment is an irregular oval, and the other against the northern wall is rectangular. The former measures internally 19 feet in length and 12 feet 6 inches in breadth, the latter 32 feet in length and 15 feet in breadth internally, with a doorway in the southern wall which is about 5 feet thick. The gables have rounded corners and the enclosures appear to be secondary.
The cashel is connected by a causeway 100 feet in length, 5 or 6 feet in breadth, and 2 feet high, which runs from the south-west in a southerly curve to the north-north-western extension of the plateau on which the church is situated. About 90 feet from the cashel a branch path strikes to the west. There has probably been a pathway from the end of the causeway along the base of the outer face of the south-western arc of the enclosure as far as the entrance to the cashel, which lies on the south side facing the church.
Heading 1


Information from Canmoree
bottom of page
